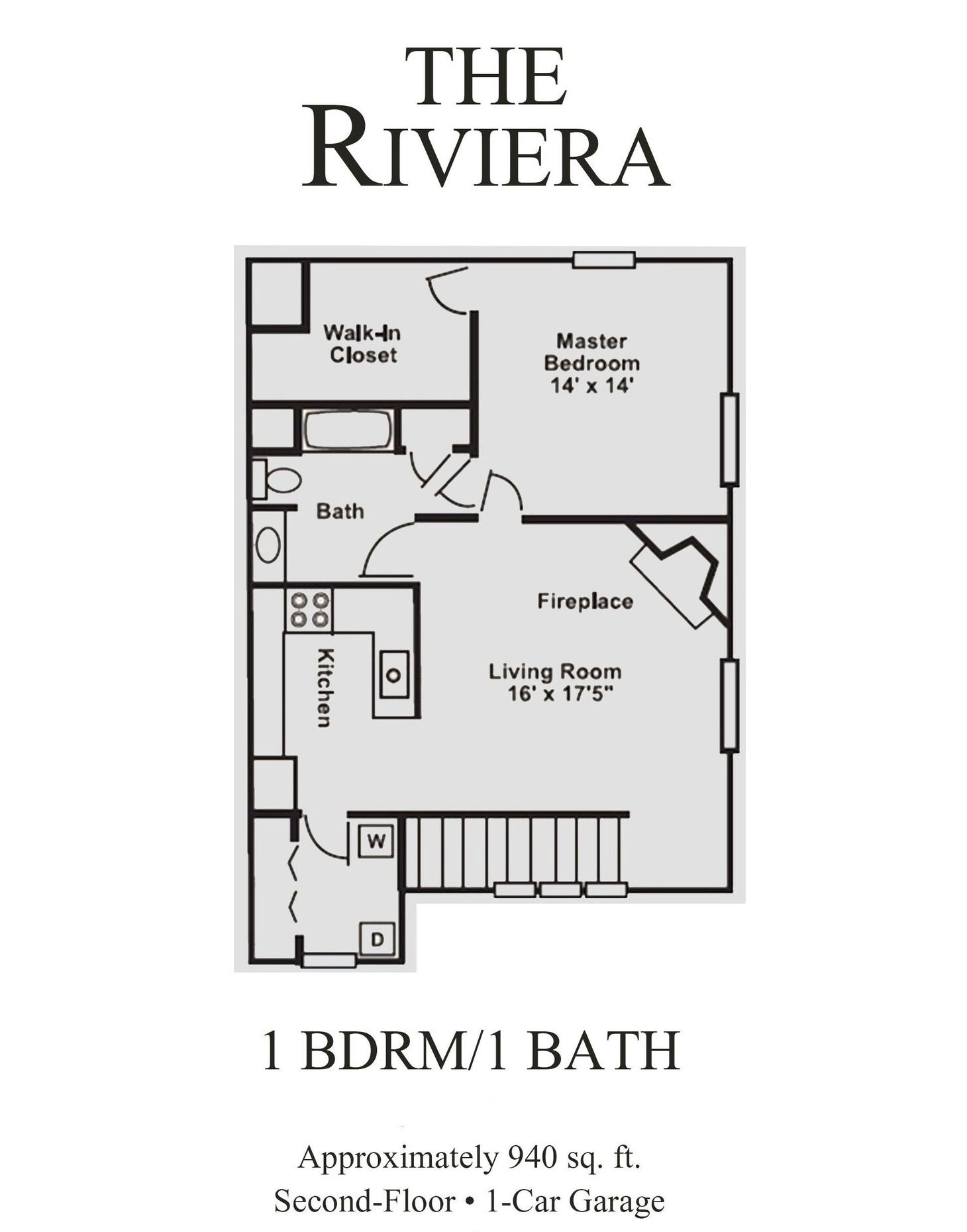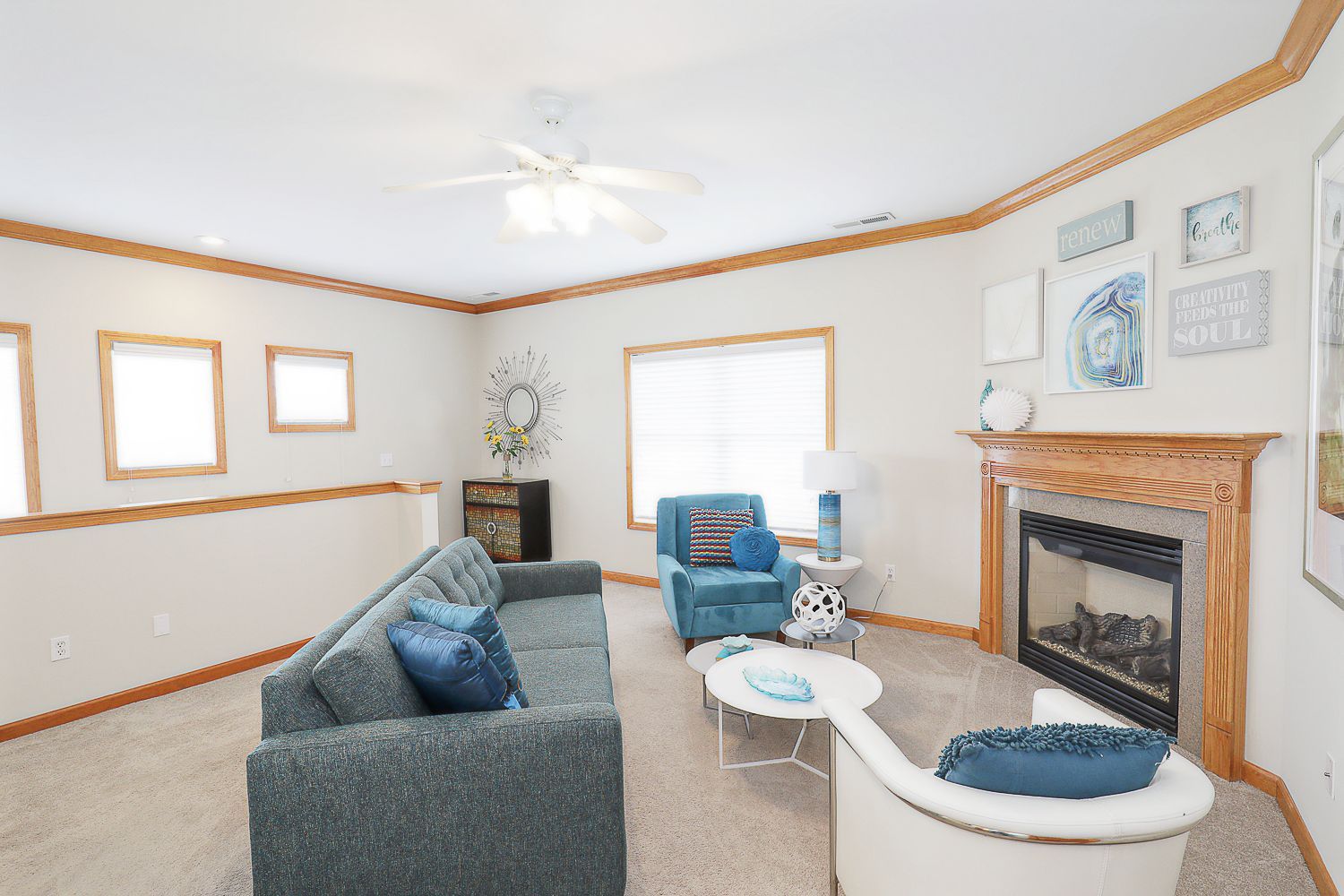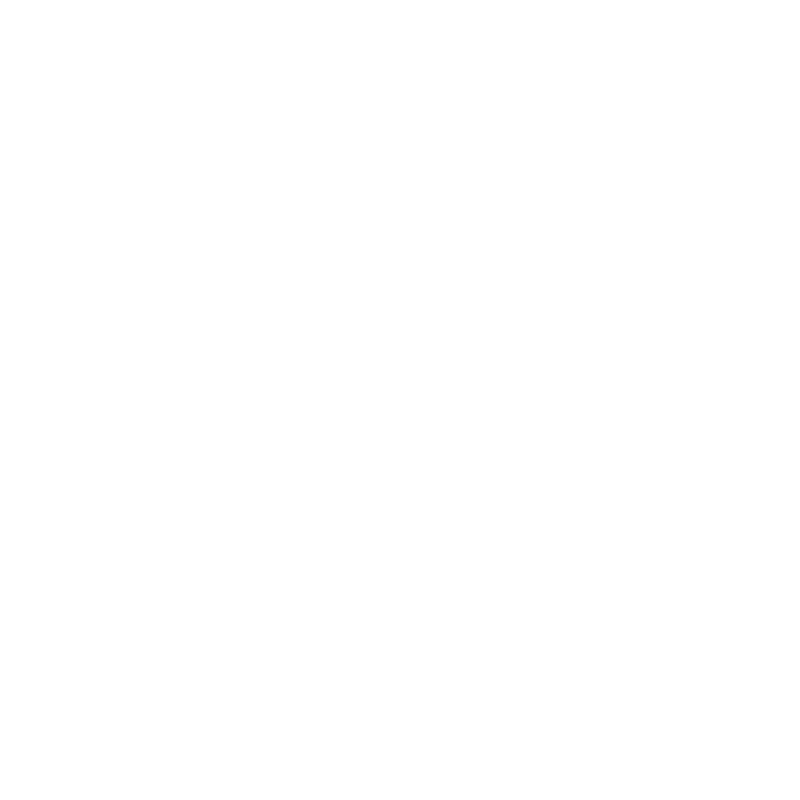Riviera
1 Bedroom
1 Bathroom
940 Sq FT
$1,750
Welcome To
Riviera
The Riviera is a one bedroom, one bathroom, and 925 square feet of living space. These end units offer an attached garage below, with no one above you and very few shared walls. The Riviera is a bright and airy floorplan featuring a gourmet kitchen with beautiful breakfast bar and lots of cabinet and counter space. This floorplan also includes a spacious master bedroom with a walk-in closet, dual-entry bathroom, ceiling fans in the living room and bedroom, generous storage space, cozy gas fireplace, and a washer/dryer in-unit. Please call a member of our friendly leasing staff for more information!

We're here for you
CONTACT US TODAY
75 Hockanum Blvd, Vernon Rockville, CT 06066, United States of America



