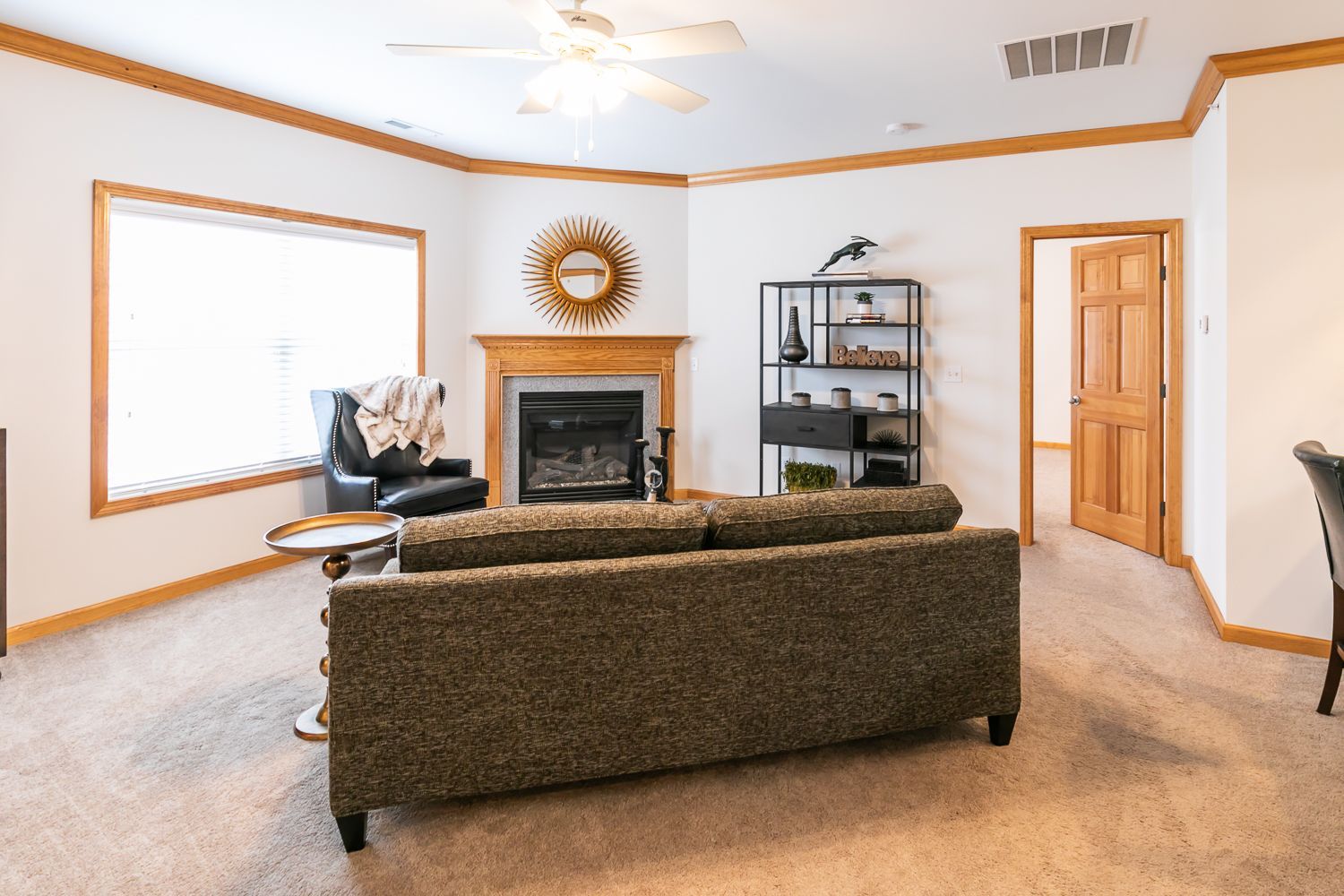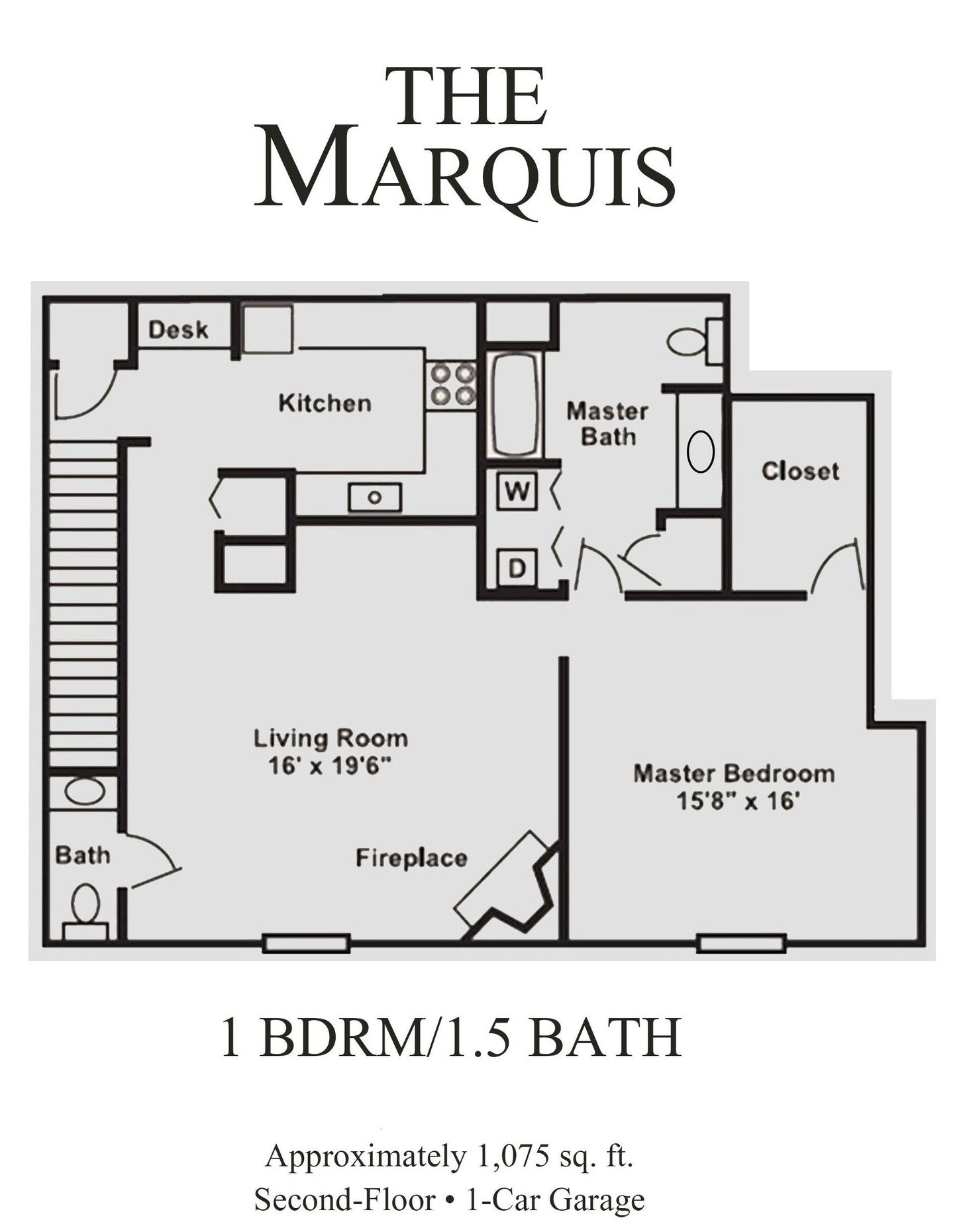Marquis
1 Bedroom
1.5 Bathrooms
1075 Sq. Ft.
$1,850
Welcome To
Marquis
The Marquis is a one bedroom, one and a half bathrooms, and 1,075 square feet of living space. This floorplan is offered on the upper level with an attached garage below. The gourmet kitchen features tons of cabinet space, a spacious pantry, and breakfast bar. The living area is open and airy, with a gas fireplace and built-in desk. For your convenience, the Marquis also includes a washer/dryer in-unit and spacious walk-in closet in the master bedroom. Please call a member of our friendly leasing staff for more information!
We're here for you
CONTACT US TODAY
75 Hockanum Blvd, Vernon Rockville, CT 06066, United States of America




