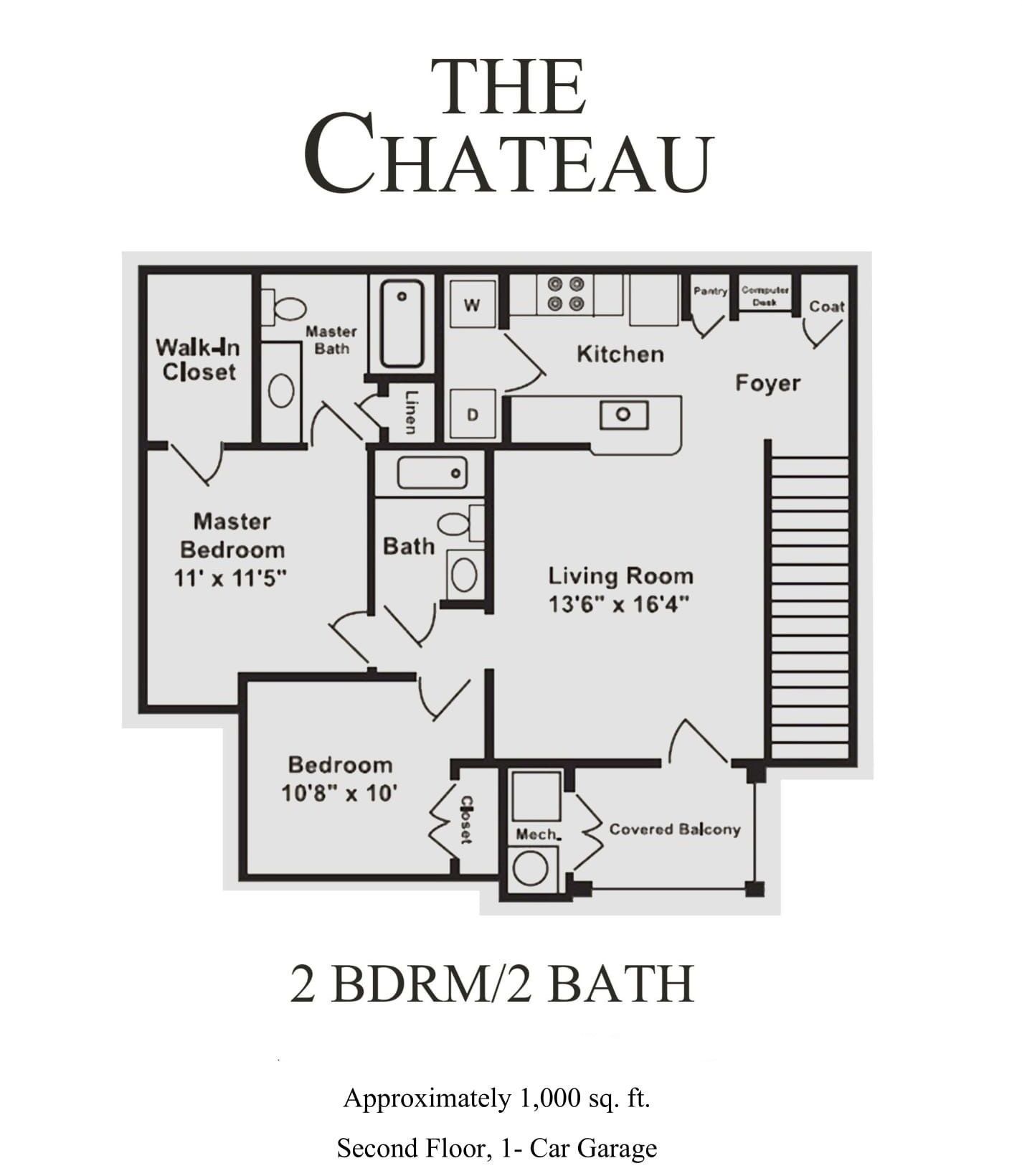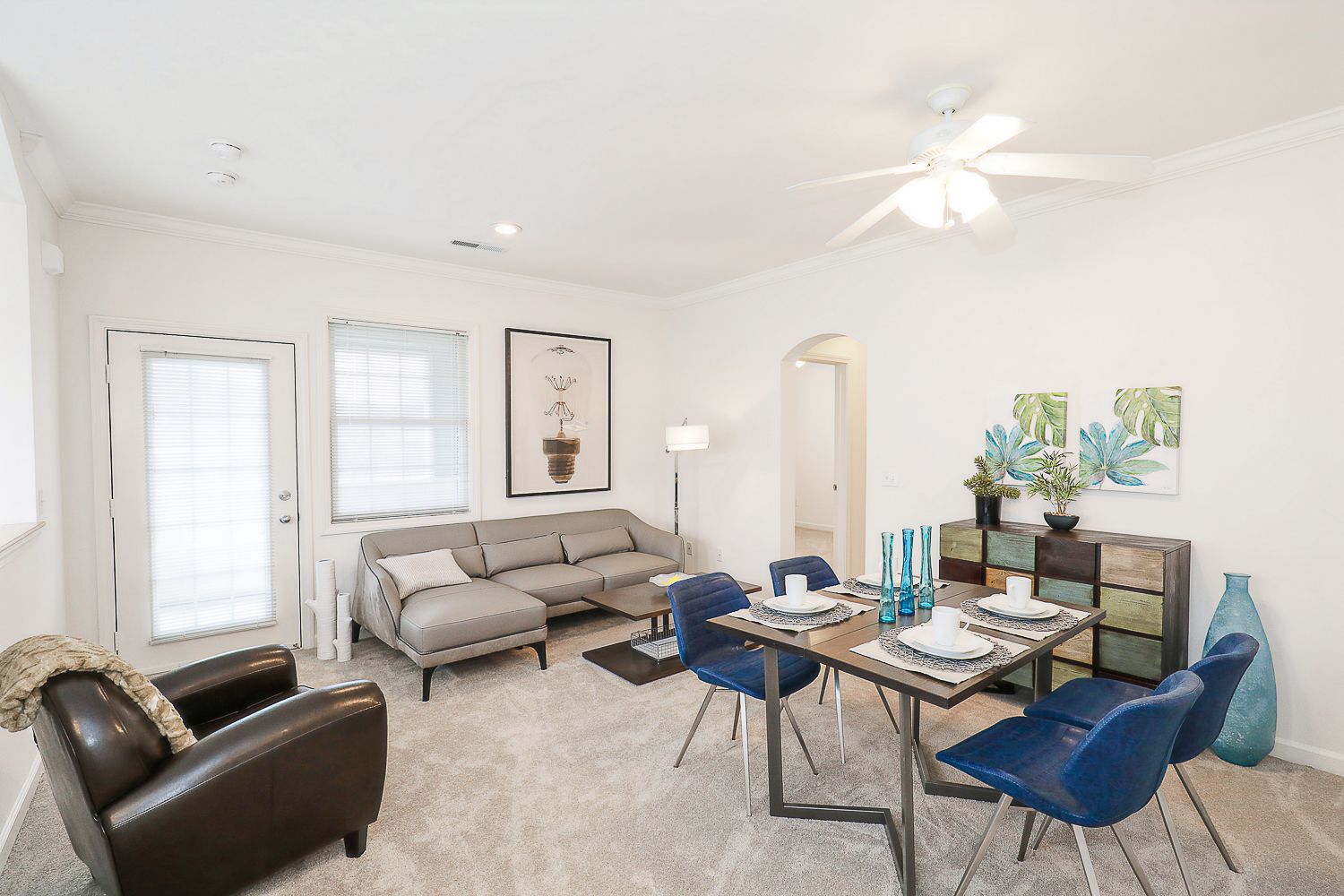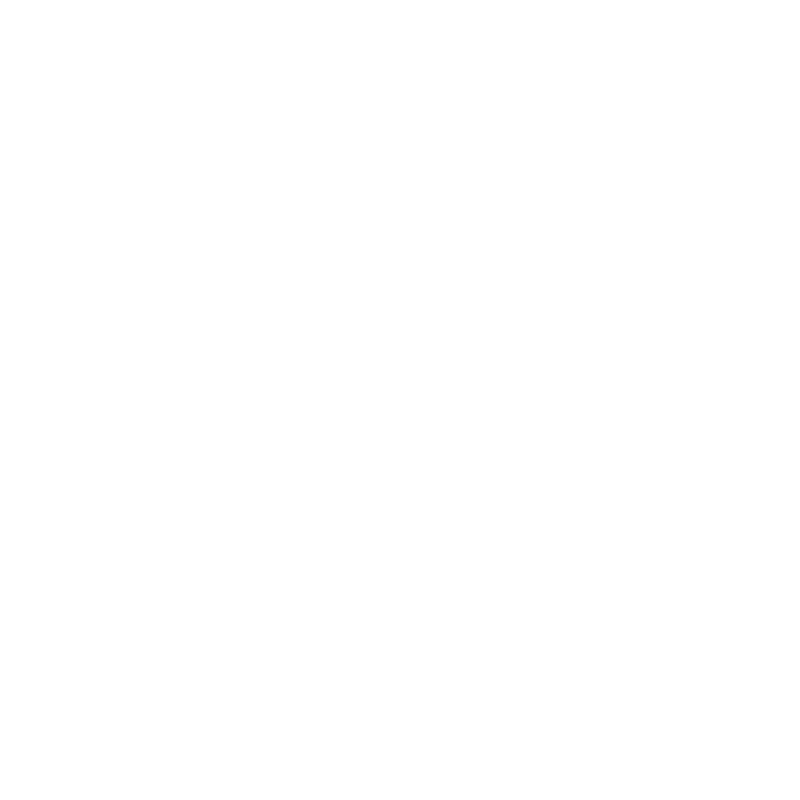Chateau
2 Bedrooms
2 BATHROOMS
1000 Sq. Ft.
$1,750
XL $1,800
Welcome To
Chateau
The Chateau is a two bedroom, two bathroom, and 1,000 square feet of living space. This floorplan is offered as an end unit, with no one above or below you, creating an inviting and bright space with tons of natural light. The Chateau includes a large balcony, generous storage space, washer/dryer in-unit, and a one-car attached garage. Please call a member of our friendly leasing staff for more information!

We're here for you
CONTACT US TODAY
75 Hockanum Blvd, Vernon Rockville, CT 06066, United States of America



