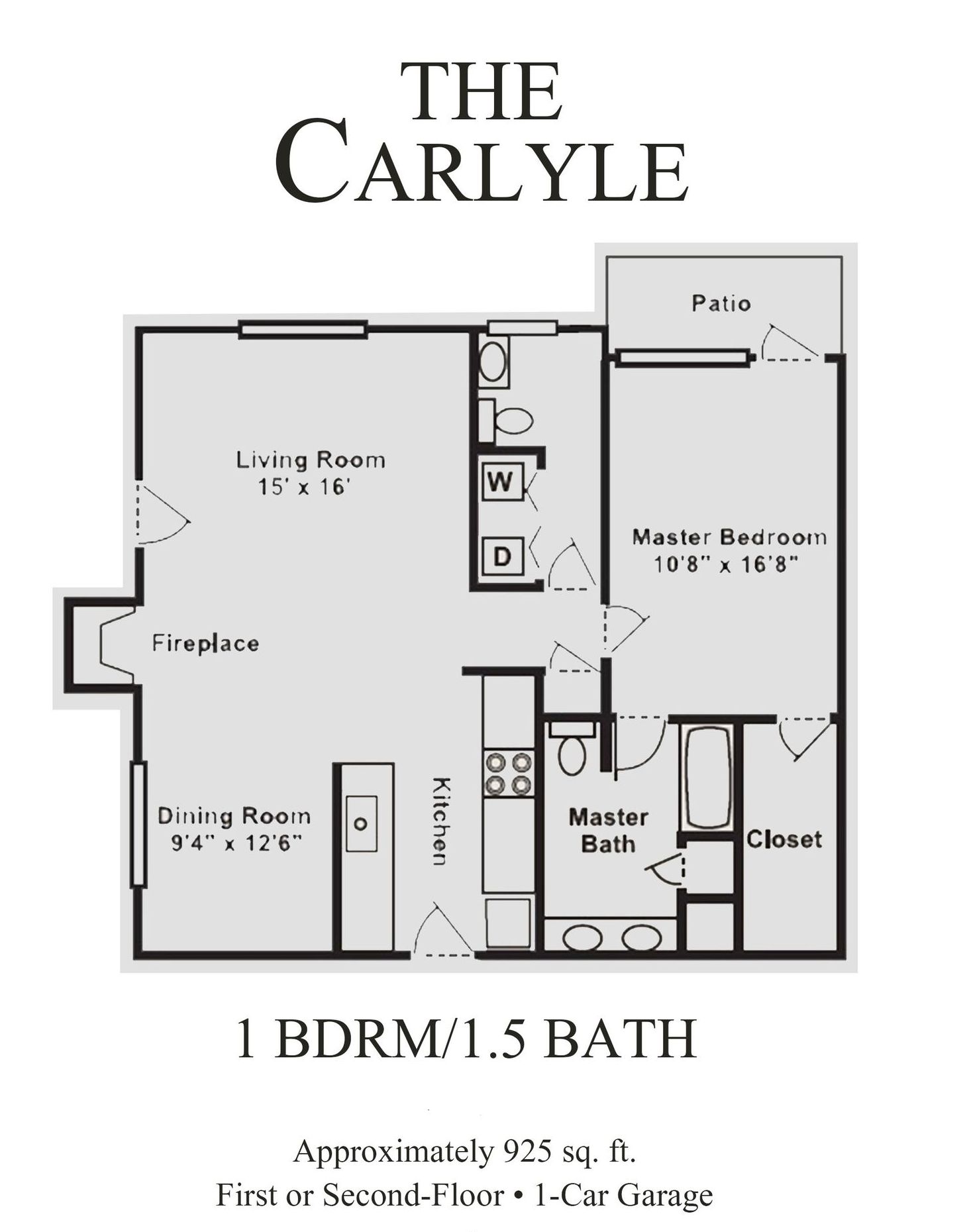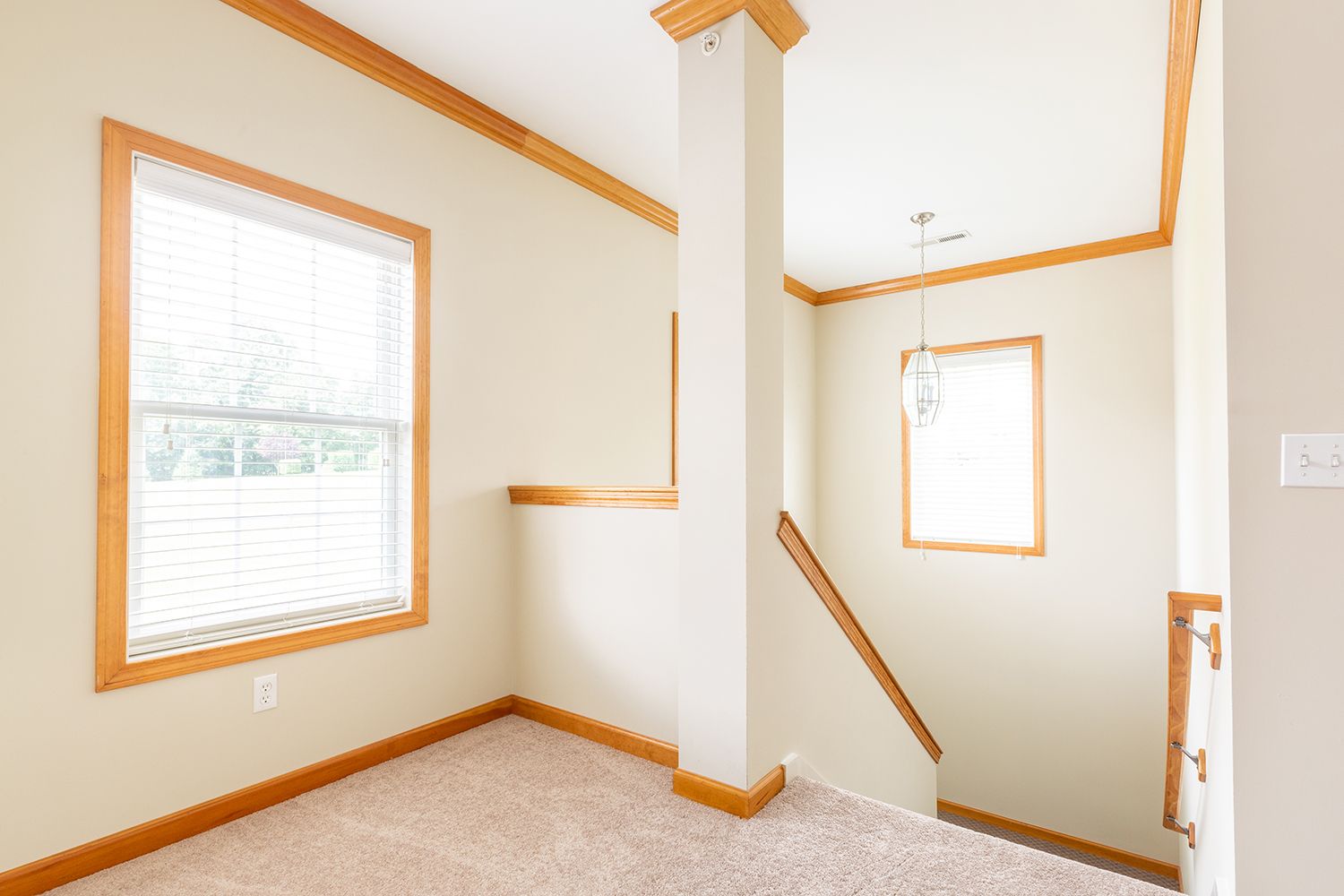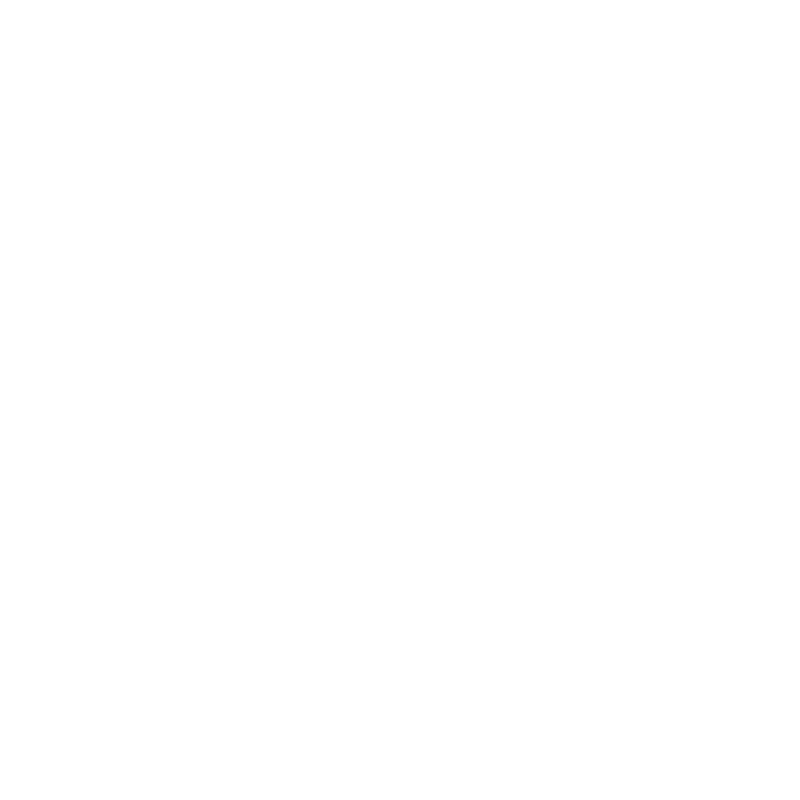Carlyle
1 Bedroom
1.5 Bathrooms
925 Sq. Ft.
$1,800
Welcome To
Carlyle
The Carlyle is a one bedroom, one and a half bathrooms, and 925 square feet of living space. This floorplan is offered on the first floor or second floor, with first floor units including an attached garage and second floor units including a detached garage. The master bedroom offers access to the private patio, a walk-in closet, and private bathroom with a double vanity and linen closet. The Carlyle also includes an additional half bath, which is great for guests, with a full-size washer/dryer. Please call a member of our friendly leasing staff for more information!

We're here for you
CONTACT US TODAY
75 Hockanum Blvd, Vernon Rockville, CT 06066, United States of America



